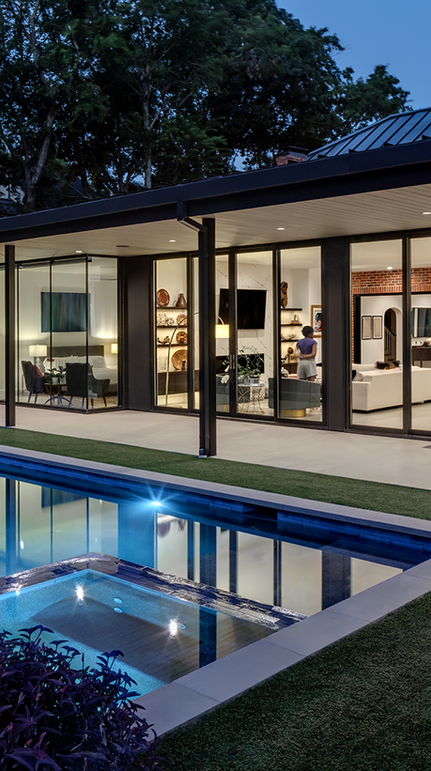SANTA CLARA
Dallas, Texas
5590 sq ft5 beds/ 5.5 baths
Completed: 2023
At Santa Clara, our goal was to honor the character of a 1938 home while introducing a modern addition that enhances livability, daylight, and connection to the landscape.
Rather than demolish the existing structure, we embraced the opportunity to work within the architectural language of Dallas’s historic Hollywood Heights neighborhood—preserving the original red brick facade and juxtaposing it with contemporary black metal siding to clearly define old and new.
Inside, we reimagined the layout to reflect modern patterns of living. Five enclosed rooms were opened up to create a single, expansive dining space anchored by opposing walls of sliding glass. This new central volume acts as a light-filled spine between garden and entry, balancing transparency and enclosure. The resulting space offers the calm openness of a conservatory with the material warmth of a private residence.
A defining element of the project is the corridor that transitions between the original structure and the addition. We treated this axis as a threshold between past and present—maintaining the historic stair, millwork, and detailing on one side, while introducing clean lines, contemporary finishes, and polished stone flooring on the other. In the new kitchen, we prioritized functionality and gathering: a large quartz island provides space for seating and serving, while integrated storage and modern lighting create clarity and rhythm.
Circulation throughout the home is intentionally layered. A new stair connects to the upper level, where a translucent skybridge spans across the courtyard below. This glazed bridge creates moments of pause and light, offering framed views outward and acting as a quiet perch for the family’s dogs.
We incorporated a small internal garden atrium—designed to bring in daylight, accommodate art, and offer visual respite. Materials were selected to complement the original structure while supporting a modern expression, and personal elements were thoughtfully integrated to reflect the character of the residents. Materials were selected to complement the original structure while supporting a modern expression, and personal elements were thoughtfully integrated to reflect the character of the residents.
Our intent with the Santa Clara Residence was to create an environment that feels both grounded in its past and fully aligned with the needs of contemporary life—a layered, light-filled home that lives comfortably while respecting its place.
Photography: Charles Davis Smith FAIA














